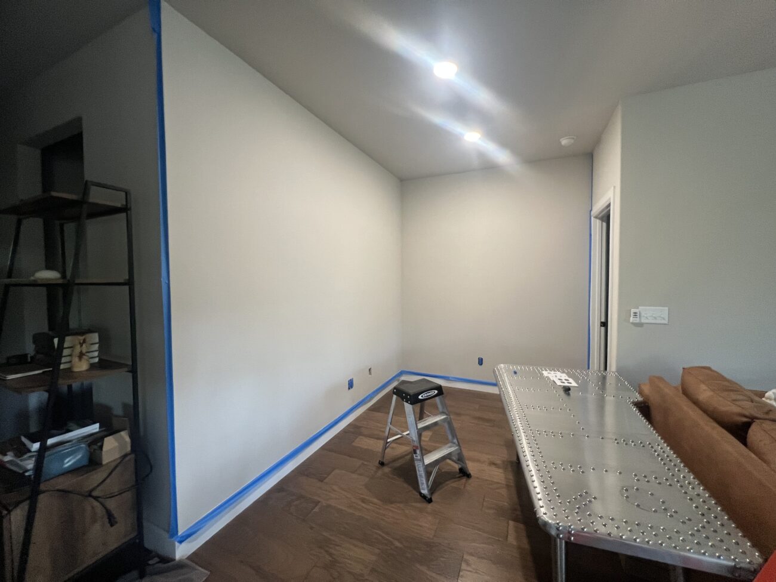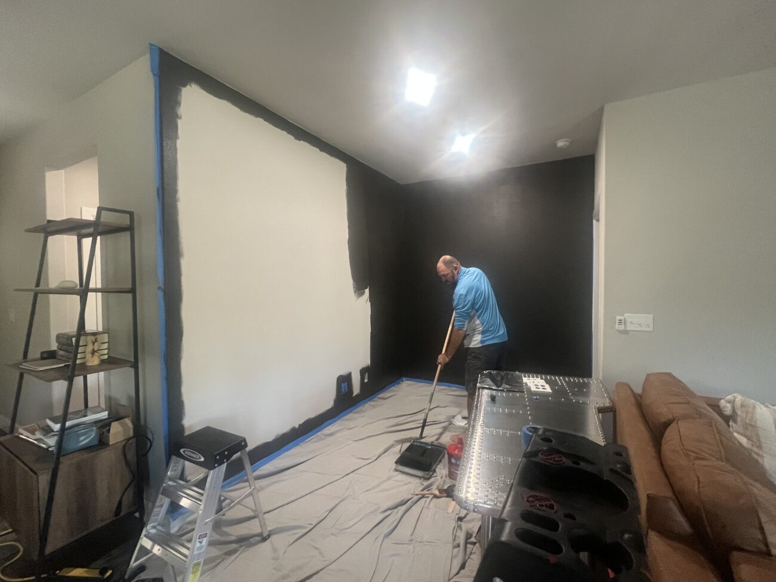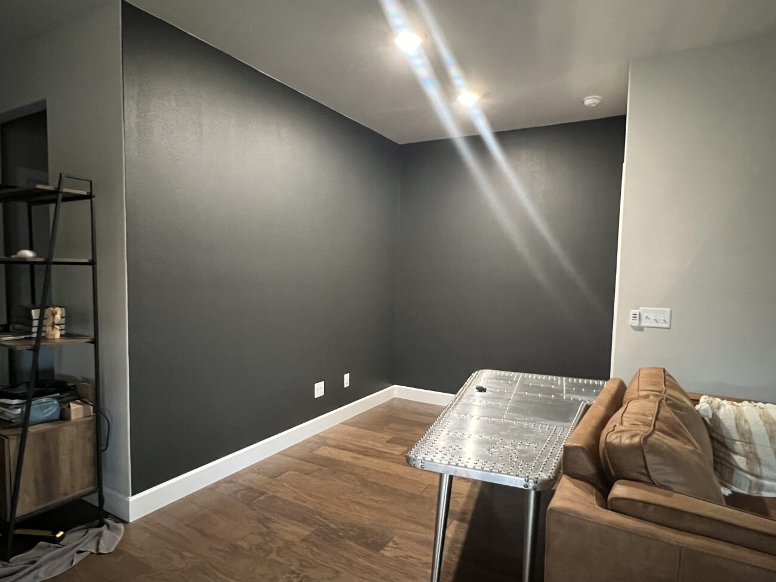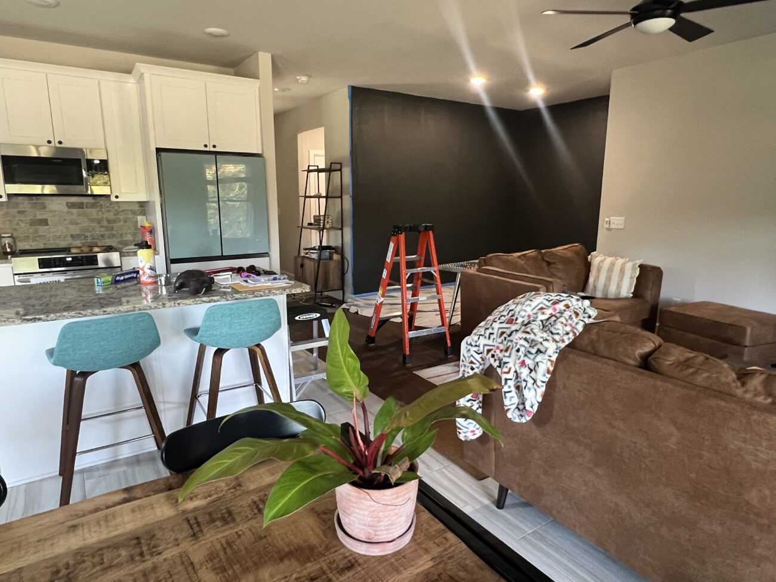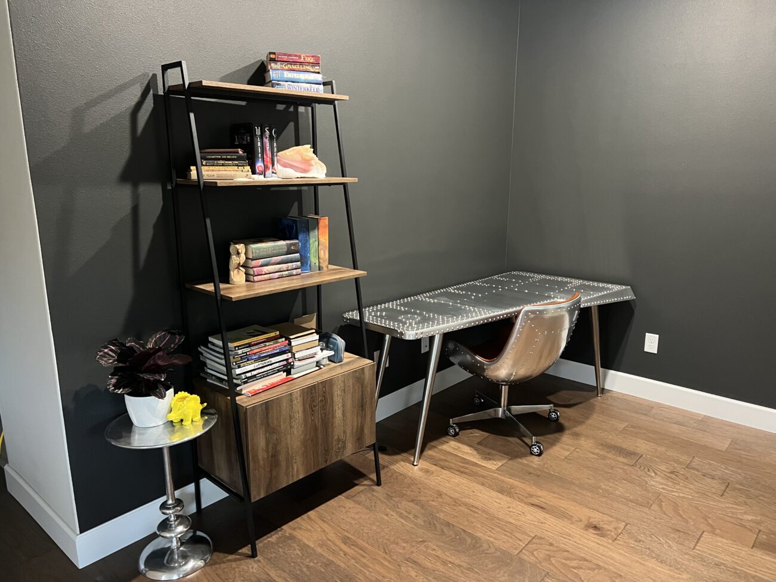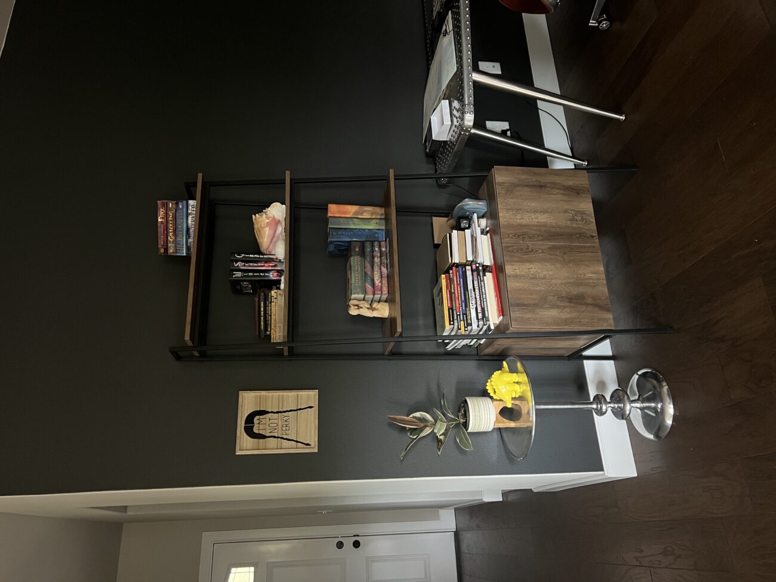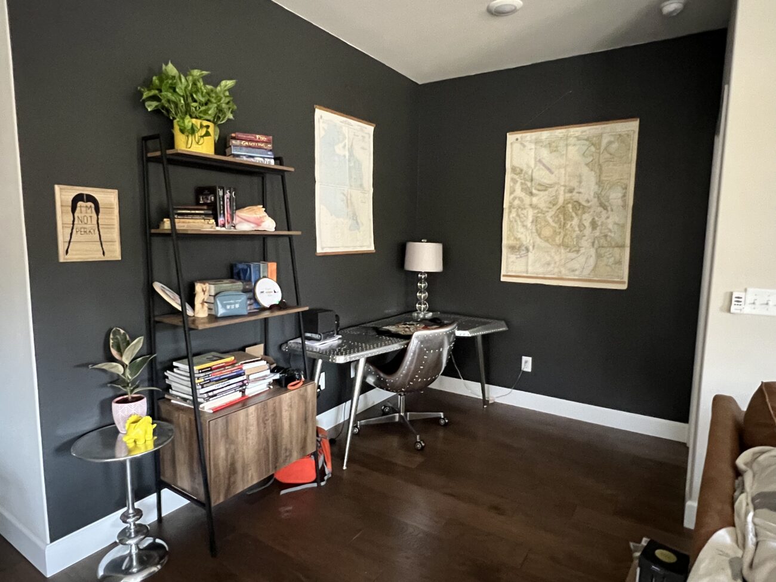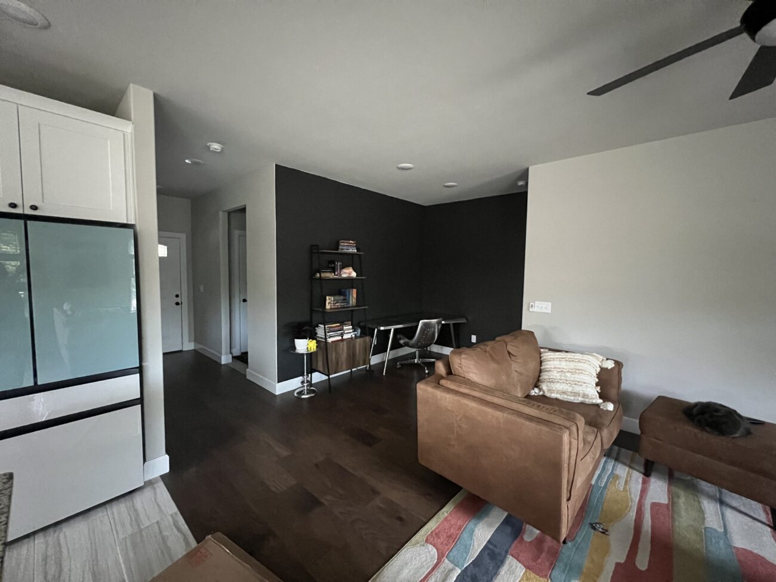The floor plan for our house was designed around a basement, but was built on a slab instead. The builder decided that he would put an “office” area where the stairs would normally go. It’s located in the odd corner between the living room and the master bedroom and honestly is the perfect location for a desk. It’s out of the way enough that I’m not in anyone’s way sitting here but it’s still close enough to the kitchen that I can keep an eye on Jason. We’ve had all of our furniture for a while now, but this area just needs something special. Since it’s not really its own space, I knew it needed to be painted a different color and since I spend too much time on the internet, I decided to paint the walls black. Hey, technically it’s a neutral color!
